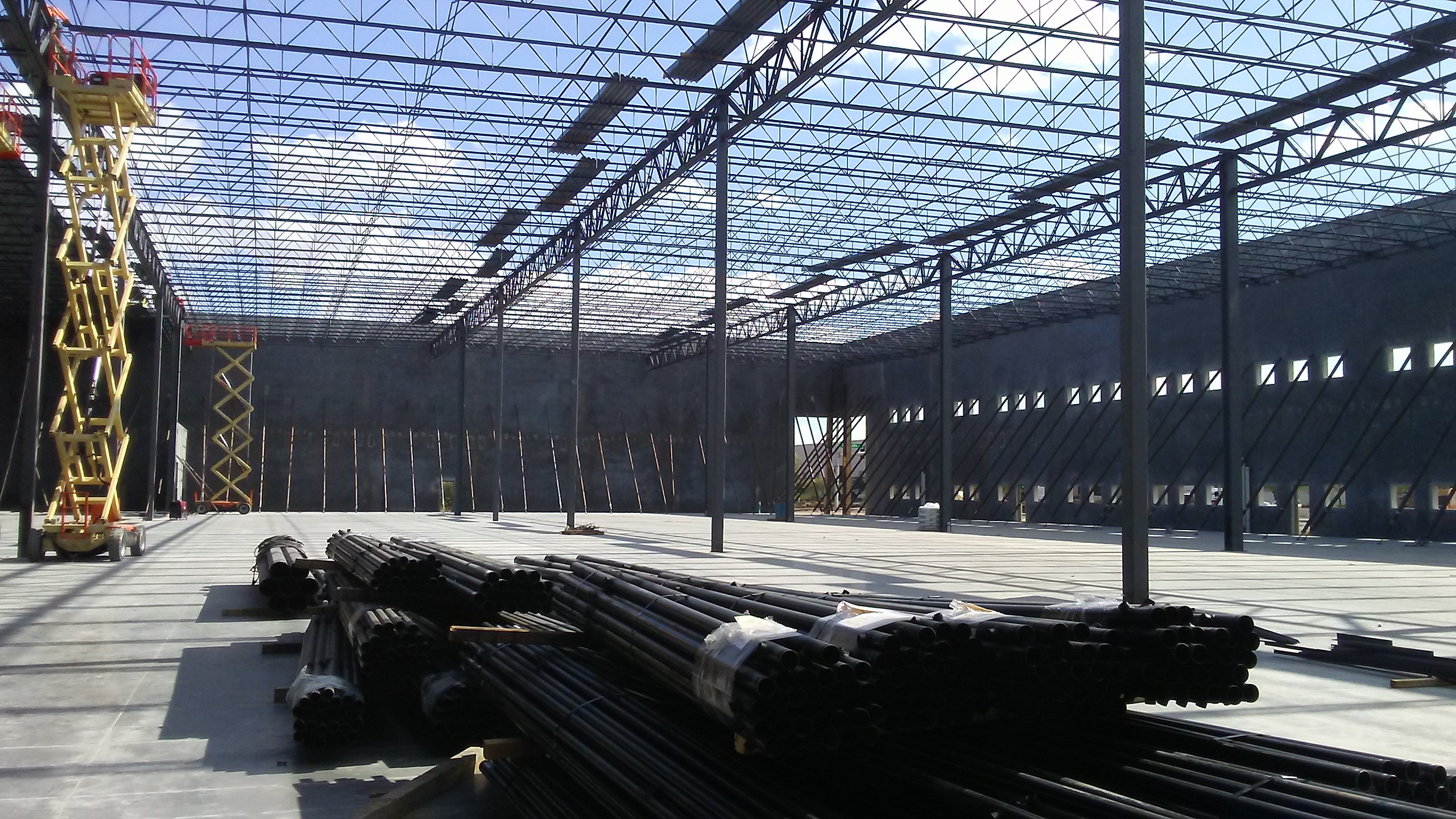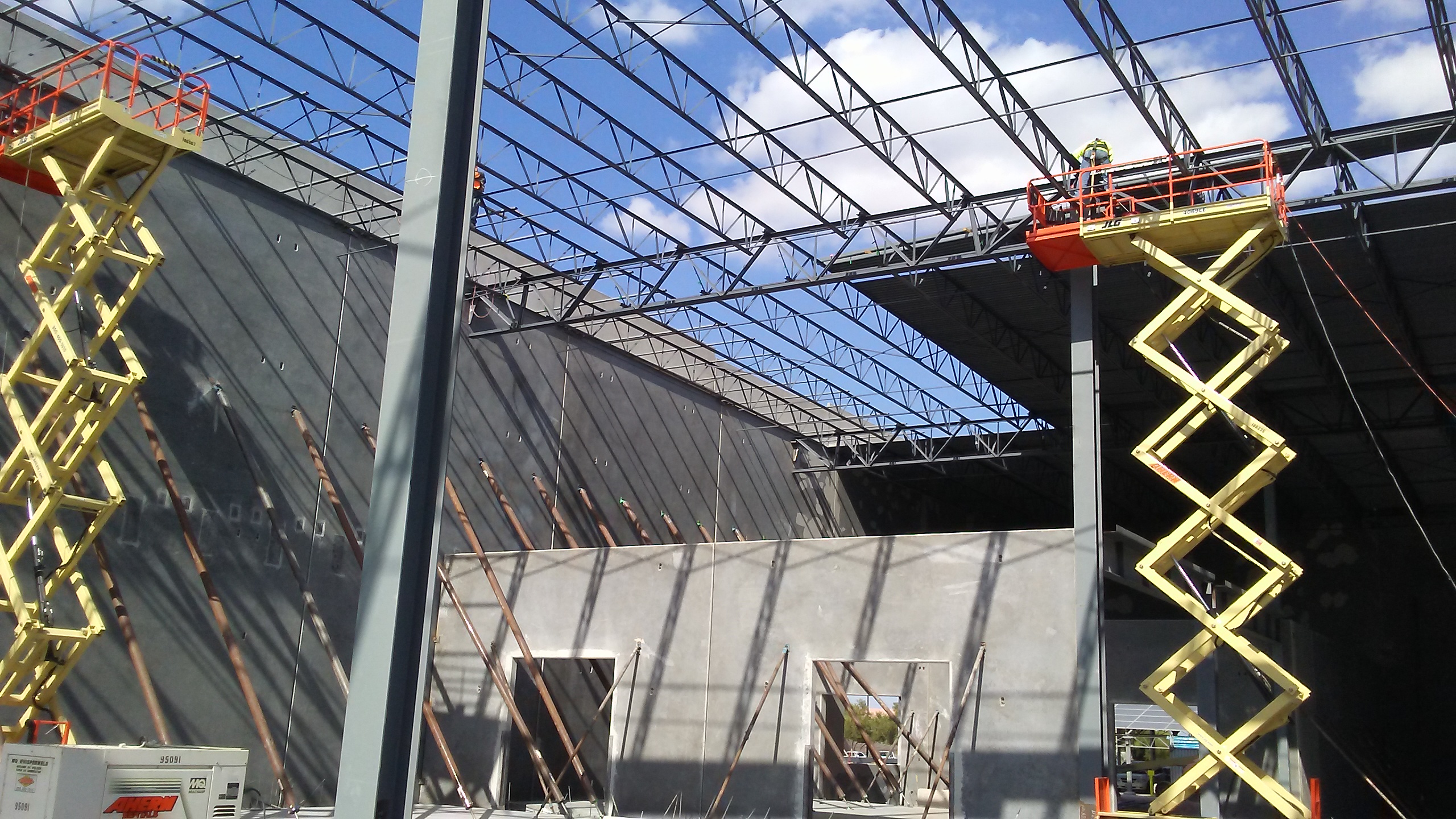ESTIMATING IN BUILDING CONSTRUCTION



LEVEL 1
- For the new and experienced estimator who wants to become certified as an Estimator
- Estimating in Building Construction, 9th Edition
- TIME: 40 Hours $ 1,500.00
- Book: Loaned
- Discusses computer applications for procurement and project administration and keeps students abreast of the latest techniques in the field.
Incorporates case law examples, sample documentation forms, and completed examples.
- Gives students real-world examples and information on the laws impacting day-to-day job activities.
New to This Edition
Updated to provide readers with the latest coverage of technology and industry practices.
- Since so many projects are now being constructed using the Design-Build (DB) project delivery system, this edition offers expanded coverage on how DB impacts the principles discussed throughout the book.
- With almost universal usage of computers to schedule projects, arrow diagramming has fallen into disuse and hence most of the arrow diagramming discussion was removed from Chapter 14.
- The National Pollutant Discharge Elimination System (NPDES) was added to Chapter 8 because those permits are required on the vast majority of construction projects and a Resident Project Representative needs to understand them.
- Due to the widespread use of electronic project administration on construction projects, more emphasis was placed on electronic reporting and usage of electronic devices.
Revised to improve the flow of material and help students study more effectively.
- The material covering Preconstruction Conferences in Chapters 10 and 12 has been combined into Chapter 12 to minimize redundancy and to improve readability.
- Chapter questions have been updated in order to be consistent with the revised text material.
Enhanced coverage of the latest environmental and safety issues.
- Leadership in Energy and Environmental Design (LEED) has become so prevalent in the construction industry that the author felt it appropriate to address its impacts on material already incorporated in the book.
- Experience Modification Rating (EMR) was also added to Chapter 8 to further emphasize the importance of safety on all construction sites.
Price: $199.99 + shipping and Tax
Estimating in Building Construction, 9th Edition
ISBN-13: 978013470165 Format: Cloth 368 Pages
Online Purchase Price: $44.99 EBOOK.
Overview
Description
For beginning to intermediate courses in cost estimating and construction estimation.
The only complete, up-to-date guide to estimating modern building construction projects
Estimating in Building Construction covers all the skills the beginning student needs to estimate simple to moderately complex commercial and residential buildings. Ideal for construction, architecture, and engineering students, the text covers bid preparation from the general contractor’s perspective, using a combination of theory and principles, step-by-step procedures, instructor resources, and practice problems.
The 9th edition aligns the text with the learning outcomes of the major accreditation bodies ABET and ACCE, giving instructors measurable standards for gauging student success. It includes a new chapter on specialty contractors, two rewritten chapters, and reorganized appendices.
Features
- Coverage of current industry practices, techniques, and challenges:
- Updated - The text has been realigned to the student learning outcomes of the major accreditation bodies ABET and ACCE.
- Students learn methods for estimating labor, equipment, overhead costs, markups, and profit — including computer-based estimations — helping them account for a range of practical expenses.
- New - A new chapter covering specialty contractors covers soliciting quotes from specialty contractors, writing scopes of work for subcontracts, and selecting specialty contractors.
- Updated - Two chapters have been rewritten to conform to current industry practices: Chapter 15 covering thermal and moisture protection, and Chapter 17 covering finishes.
- Updated - Labor and equipment costs in multiple chapters have been updated, making example problems more realistic and bringing them in line with current market costs.
- Updated - Discussion of BIM (building information model) techniques for estimating has been updated to reflect updates to Autodesk Revit 2017.
- Hundreds of examples and problems applying theory to practice:
- Sample worksheets and questions at the end of each chapter — including essay and estimating problems and problems based on drawing sets — help students apply estimating procedures.
- Book-length running case study draws connections between all the stages of the construction estimating process.
- An instructor’s guide includes solutions to all problems and identifies which problems can be used to document student learning outcomes established by ABET and ACCE.
- Extensive references for professional estimating:
- Drawings and outline specifications for small and large commercial buildings and residential buildings show students how these visuals should look and how to use them in estimating.
- Bid-Sim, a bid day simulation, replicates the process of preparing a competitive bid, from the general contractor’s perspective.
- Updated - Appendices have been reorganized to group similar types of plans together.
|
No. |
Chapter |
Slides |
Time |
Descriptions |
|
01 |
INTRODUCTION TO ESTIMATING; |
|
|
1—1 General Introduction; 1—2 Estimating Methods |
|
02 |
CONTRACTS, BONDS, AND INSURANCE |
|
|
2—1 The Contract System; 2—2 Types of Agreements; Lump-Sum Agreement (Stipulated Sum, Fixed Price); Unit-Price Agreement |
|
03 |
PROJECT MANUAL |
|
|
3—1 Introduction |
|
04 |
THE ESTIMATE |
|
|
4—1 Roll of Estimating; 4—2 Organization |
|
05 |
COMPUTERS IN ESTIMATING |
|
|
5—1 Overview; 5—2 Benefits and Dangers of Computerized Estimating; 5—3 Spreadsheets; 5—4 Specialized Estimating Software; 5—5 Takeoff Software |
|
06 |
OVERHEAD AND CONTINGENCIES |
|
|
6—1 Overhead; 6—2 Home Office Overhead |
|
07 |
LABOR |
|
|
7—1 Labor Hours and Productivity |
|
08 |
EQUIPMENT |
|
|
8—1 General; 8—2 Equipment Productivity |
|
09 |
SPECIALTY CONTRACTORS |
|
|
9—1 Specialty Contractors |
|
10 |
EXCAVATION |
|
|
10—1 General; 10—2 Specifications; 10—3 Soil |
|
11 |
CONCRETE |
|
|
11—1 Concrete Work; 11—2 Estimating Concrete |
|
12 |
MASONRY |
|
|
12—1 General; 12—2 Specifications; 12—3 Labor |
|
13 |
METALS |
|
|
13—1 General; 13—2 Structural Metal; 13—3 Structural Metal Framing; 13—4 Metal Joists; 13—5 Metal Decking; 13—6 Miscellaneous Structural Metal; 13—7 Metal Erection Subcontractors; 13—8 Miscellaneous Metals; 13—9 Metal Checklist |
|
14 |
WOOD |
|
|
14—1 Frame Construction;14—2 Board Measure |
|
15 |
THERMAL AND MOISTURE PROTECTION |
|
|
15—1 Waterproofing and Damp proofing; 15—2 Membrane Waterproofing; 15—3 Integral Method; 15—4 Painted Method |
|
16 |
DOORS AND WINDOWS |
|
|
16—1 Window and Curtain Wall Frames; 16—2 Accessories |
|
17 |
FINISHES |
|
|
17—1 Drywall and Wetwall Construction; 17—2 Supporting Construction; 17—3 Types of Assemblies; 17—4 Drywall Types |
|
18 |
ELECTRICAL |
|
|
18—1 Electrical Work; 18—2 Single Contracts; 18—3 Separate Contracts; 18—4 Coordination Requirements; 18—5 Electrical Estimates; 18—6 Electrical Estimates Using Assemblies |
|
19 |
PLUMBING |
|
|
19—1 Plumbing Work; 19—2 Single Contracts; 19—3 Separate Contracts; 19—4 Coordination Requirements; 19—5 Plumbing Estimates; 19—6 Plumbing Estimates Using Assemblies |
|
20 |
HVAC |
|
|
20—1 HVAC (Heating, Ventilating, and Air-Conditioning) Work |
|
21 |
PROFIT |
|
|
21—1 Profit; 21—2 Assessing Risk; 21—3 Assessing the Competition; Review Questions |
|
22 |
Other Estimating Methods |
|
|
22—1 Overview; 22—2 Project Comparison Method |
|
23 |
|
|
|
A. Drawings and Outline Specifications for Small Commercial Building; B. Drawings and Outline Specifications for Residential Building Project; C. Drawings and Outline Specifications for Commercial Building Project; D. Drawings for Billy’s C-Store |
|
|
ISBN-13: 978013470165
|
|
|
Estimating in Building Construction, 9th Edition
|
|
|
Totals |
|
|
|


